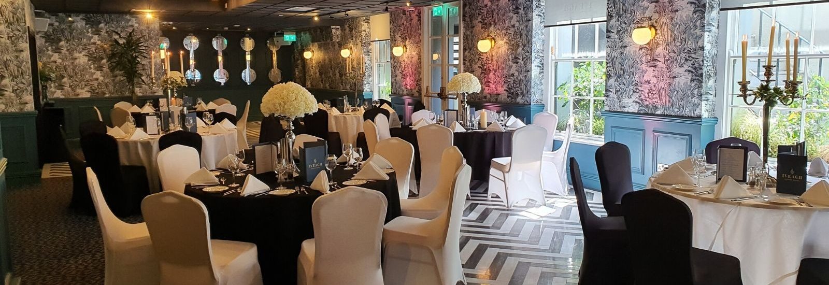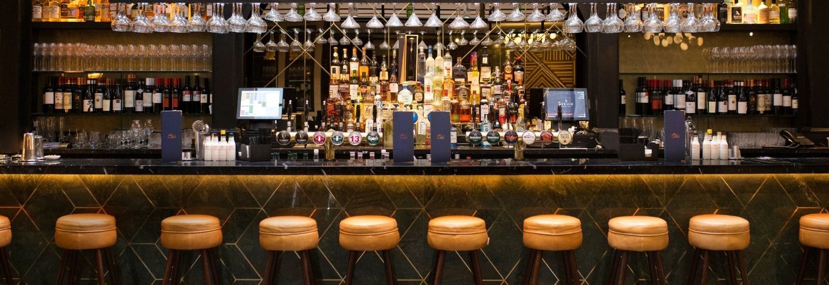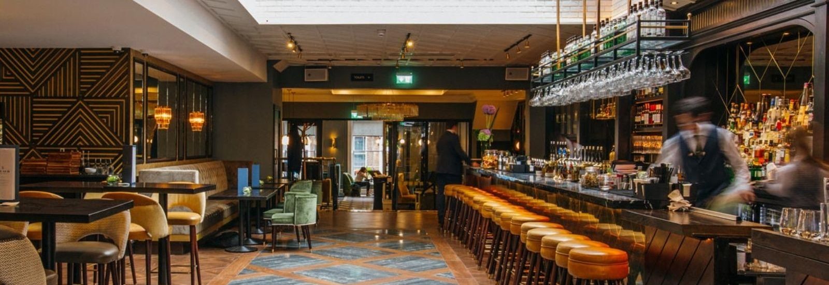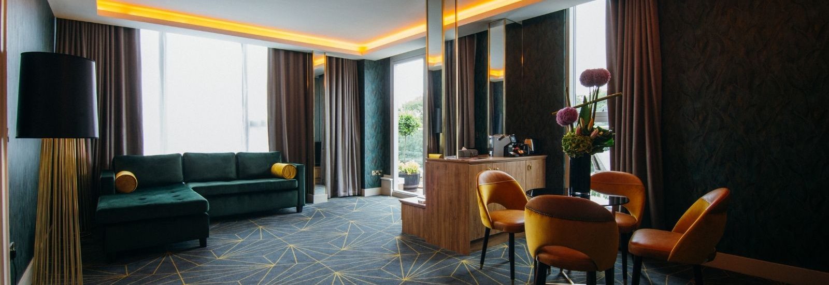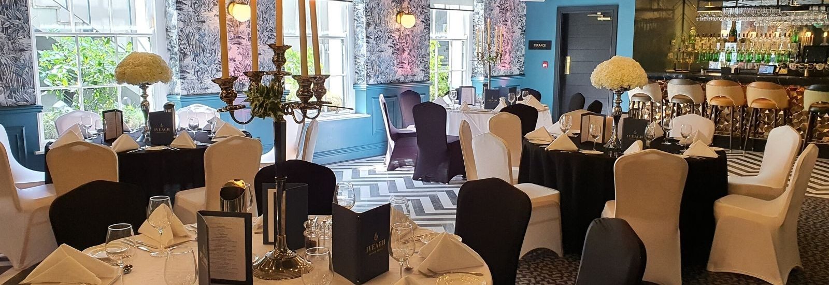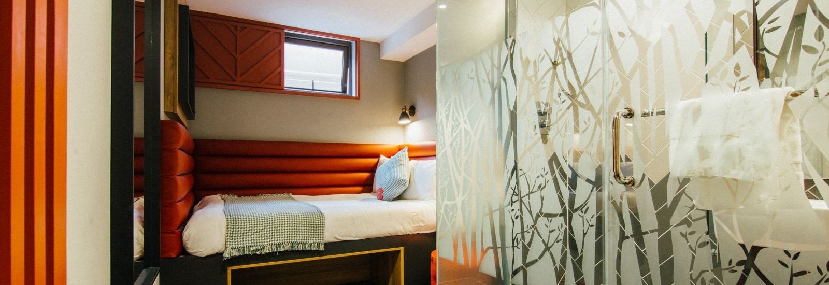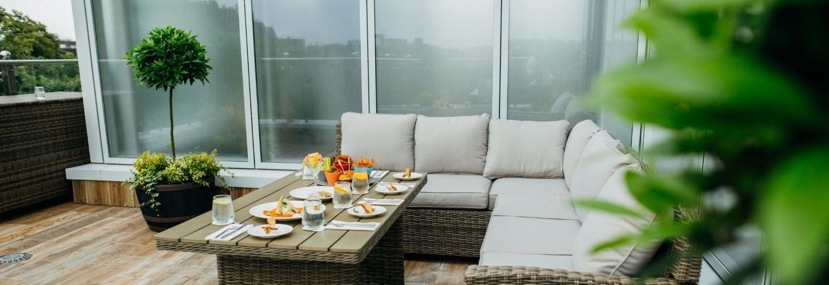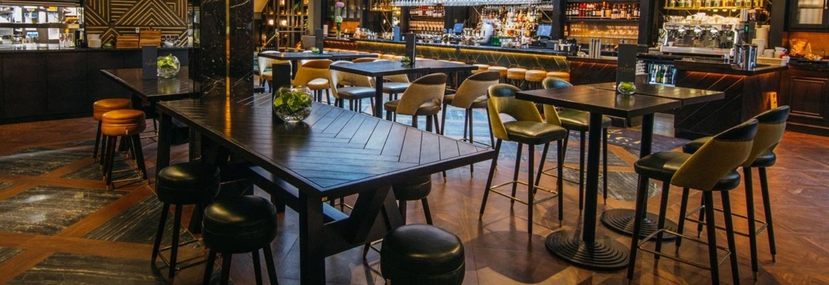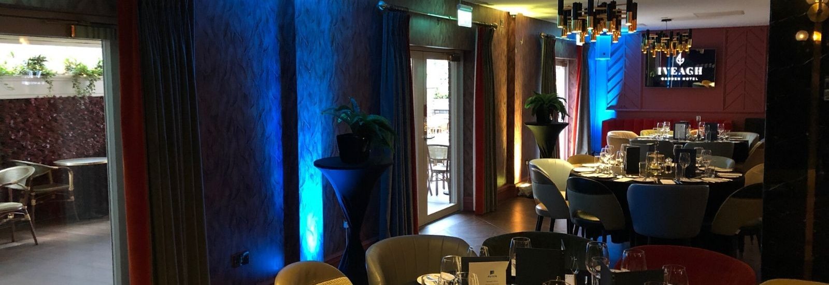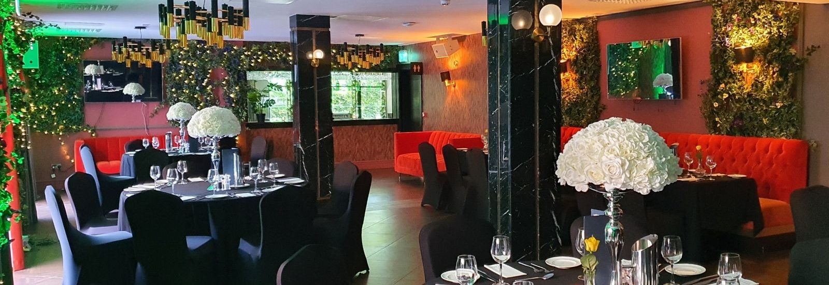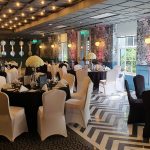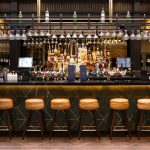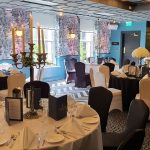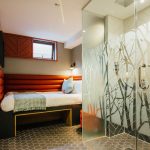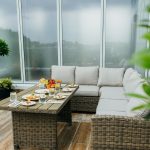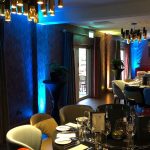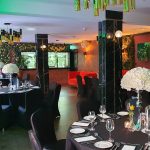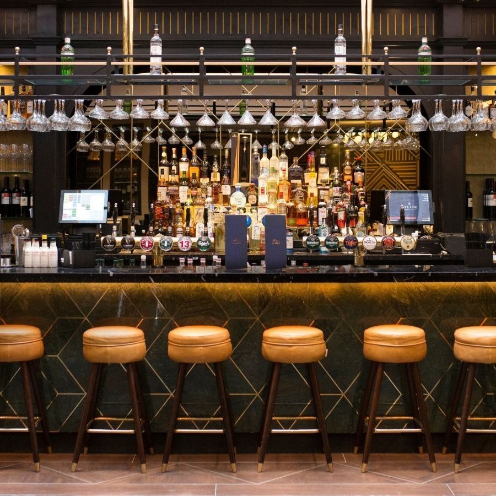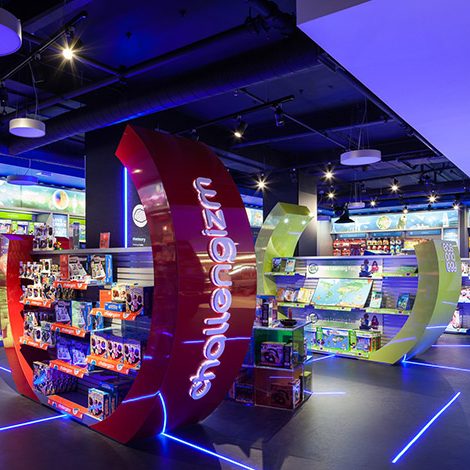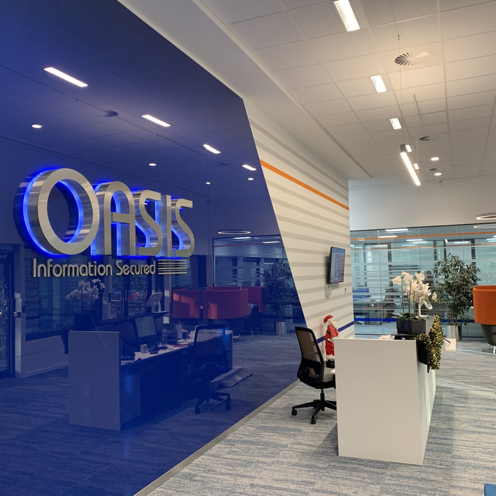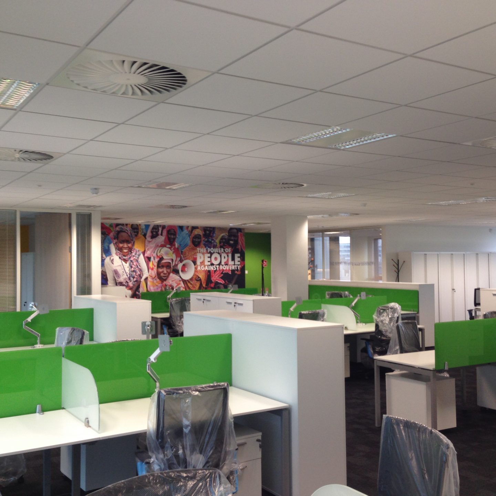IVEAGH GARDEN HOTEL
The project consisted of the conversion of an existing 5,200 m² commercial building with a façade built in the Georgian style to a 150-bedroom 4-star hotel. This involved the recycling and reuse of the current concrete frame building, 4 storeys over lower ground and basement levels which was extended over a further 2 floors with a lightweight steel structure. An existing well in the client’s Harcourt Hotel up the street confirmed the existence of a substantial underground Aquafir which has been utilised in a highly efficient and environmental manner to provide the hotels heating and cooling requirements. Other technologies including CHP, Heat Recovery Ventilation (Thermal Wheels), UV Filtration have been employed to reduce energy consumption and recover heat, resulting in over 80% reduction in energy usage and over 80% reduction in carbon emissions.
